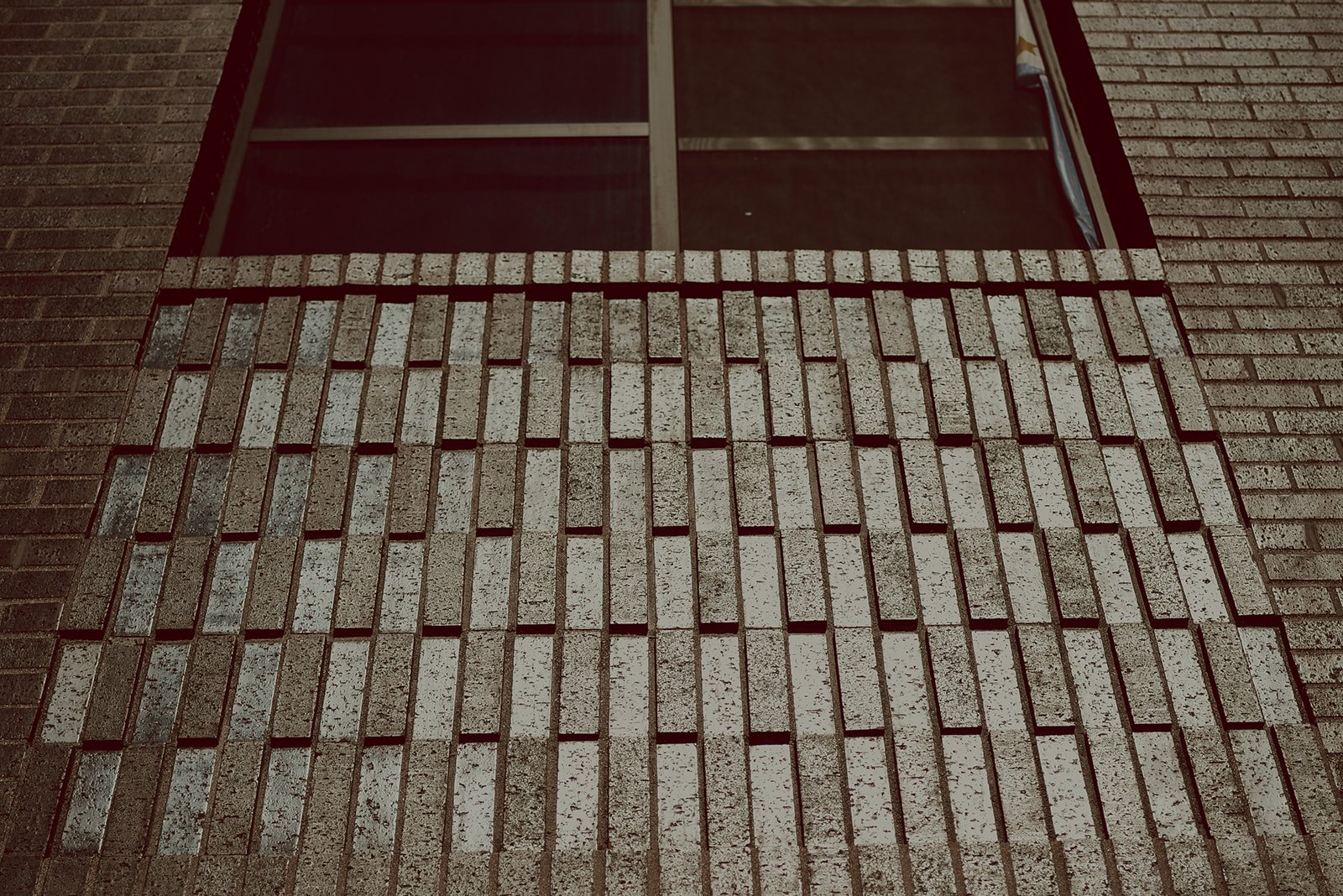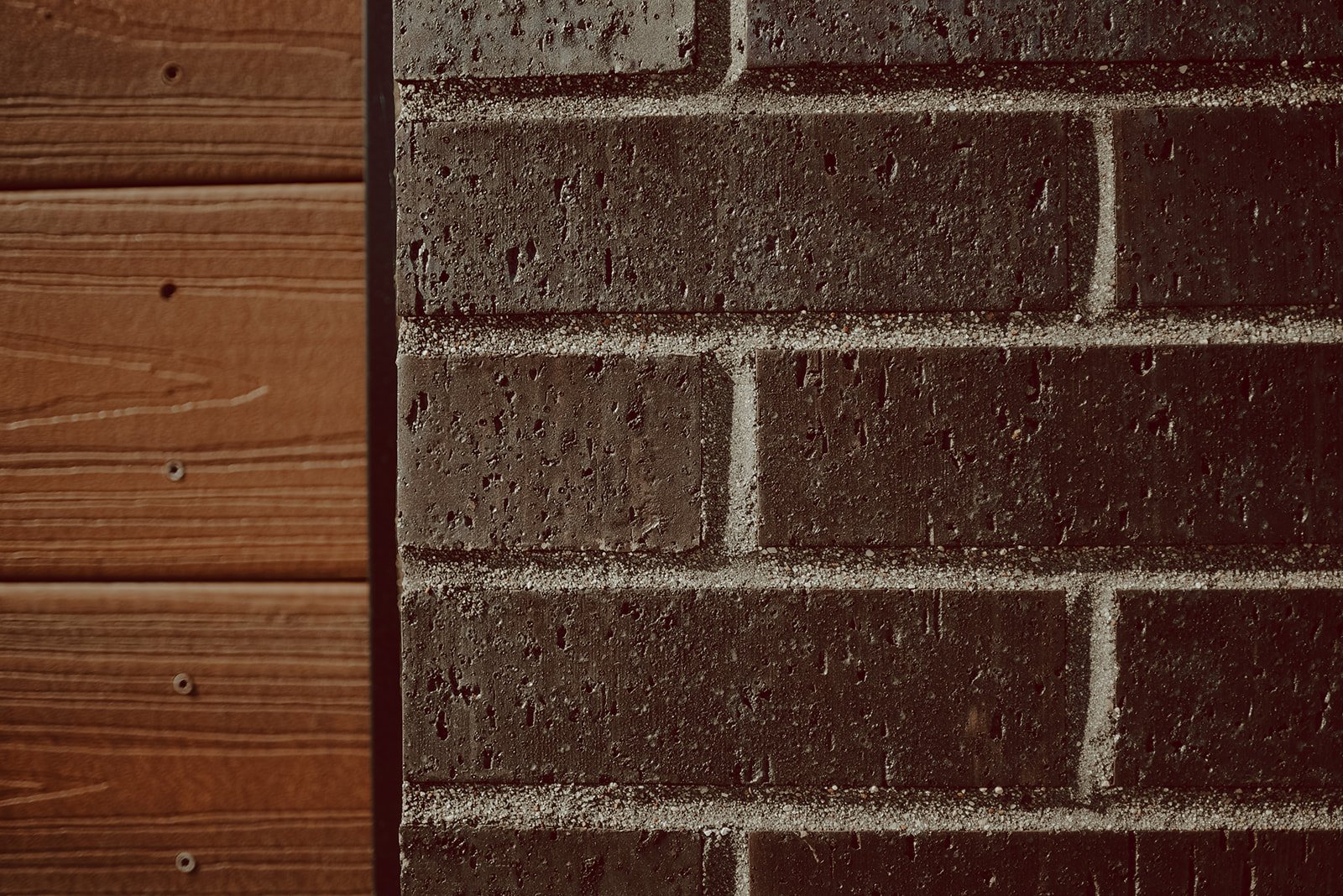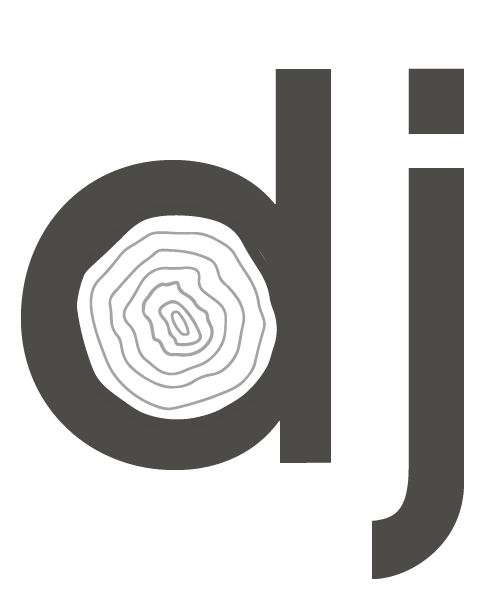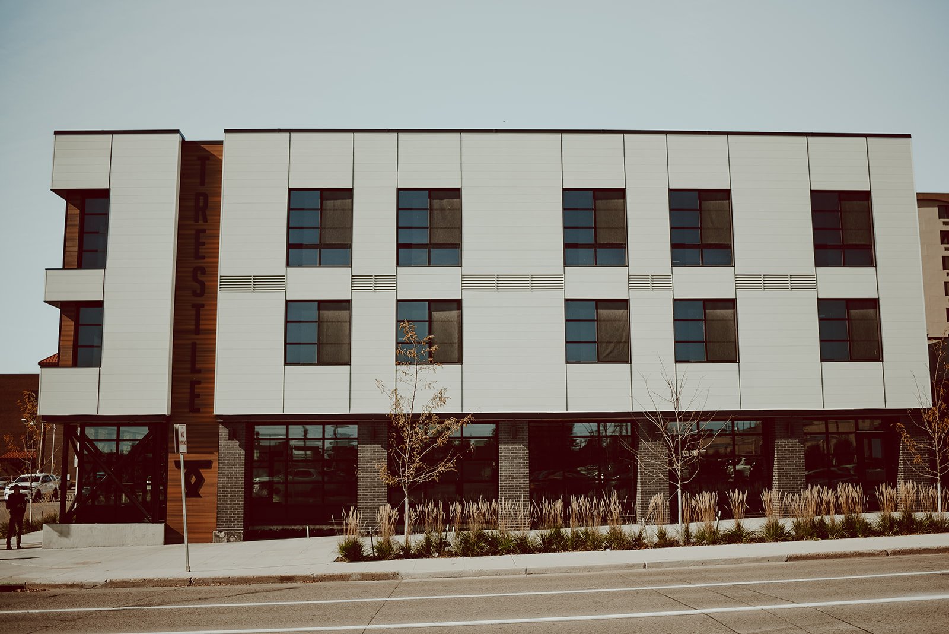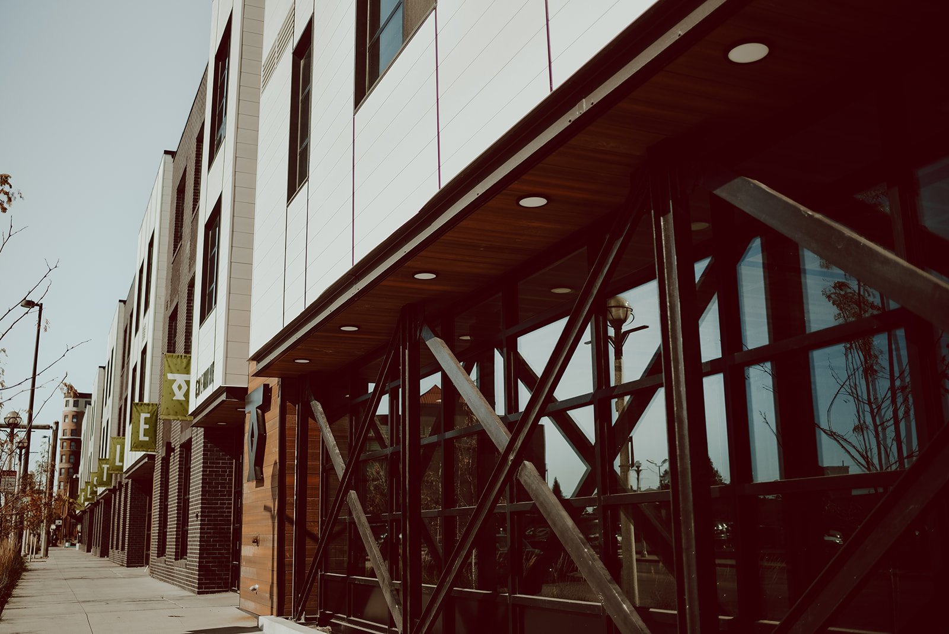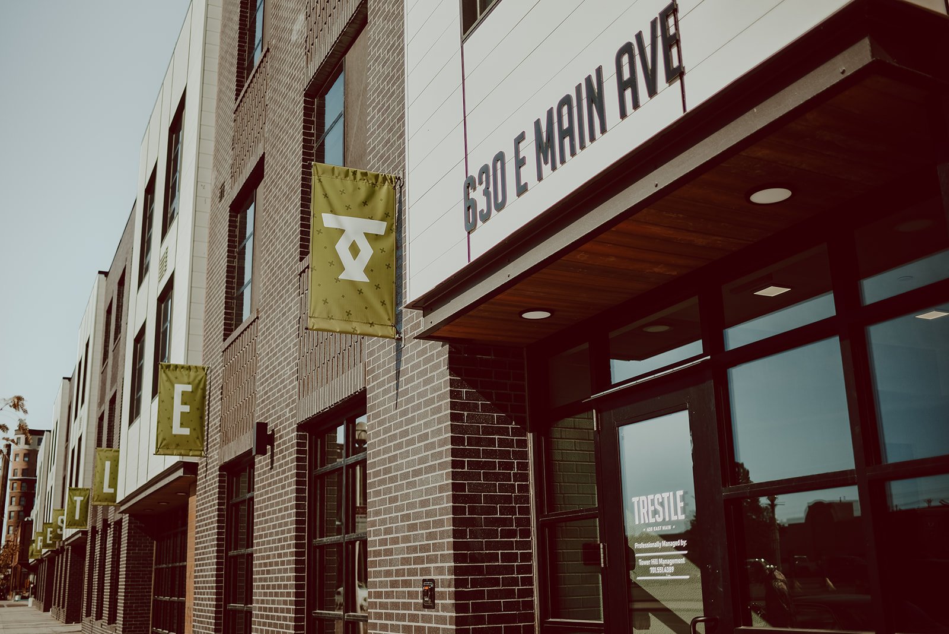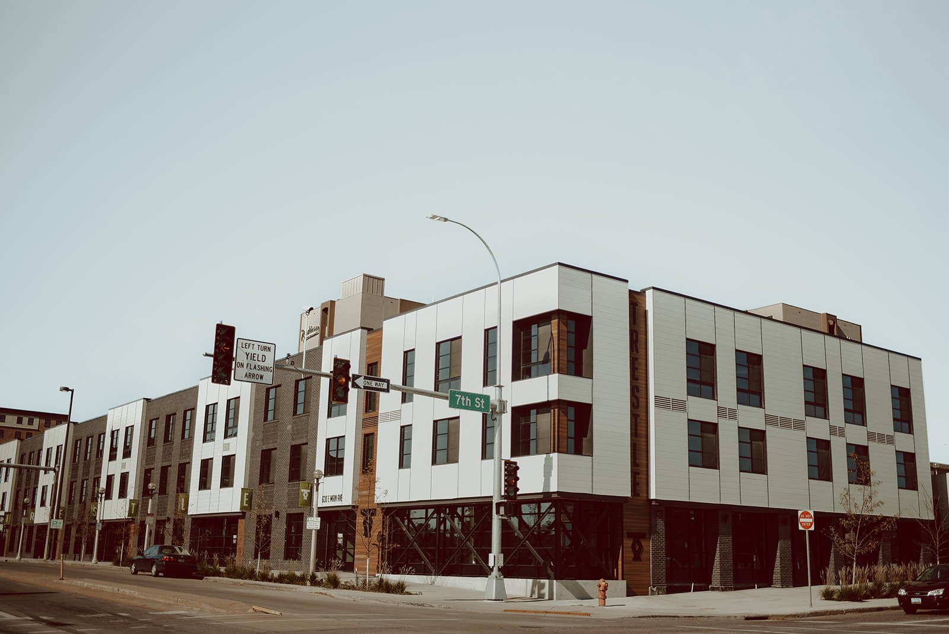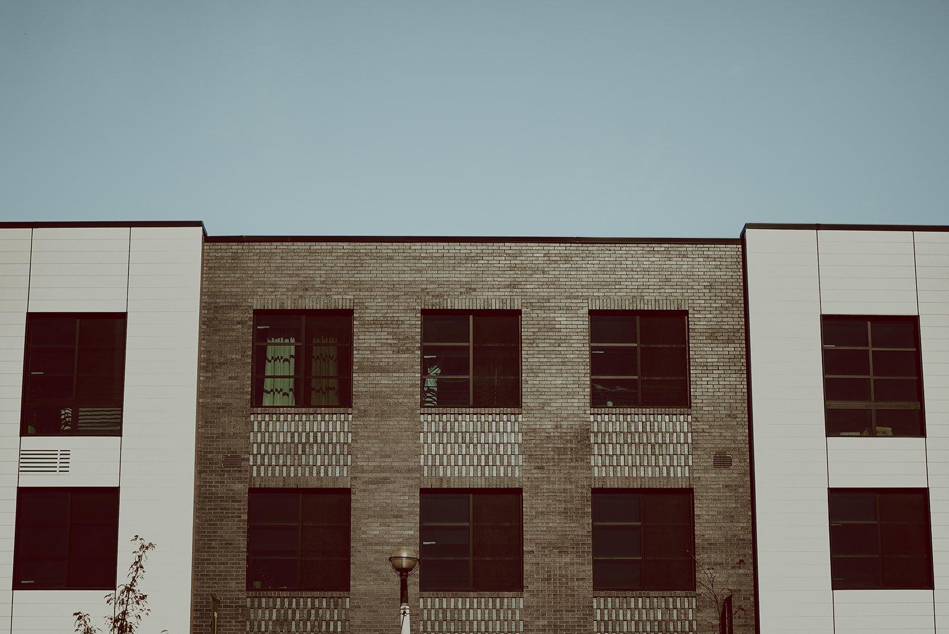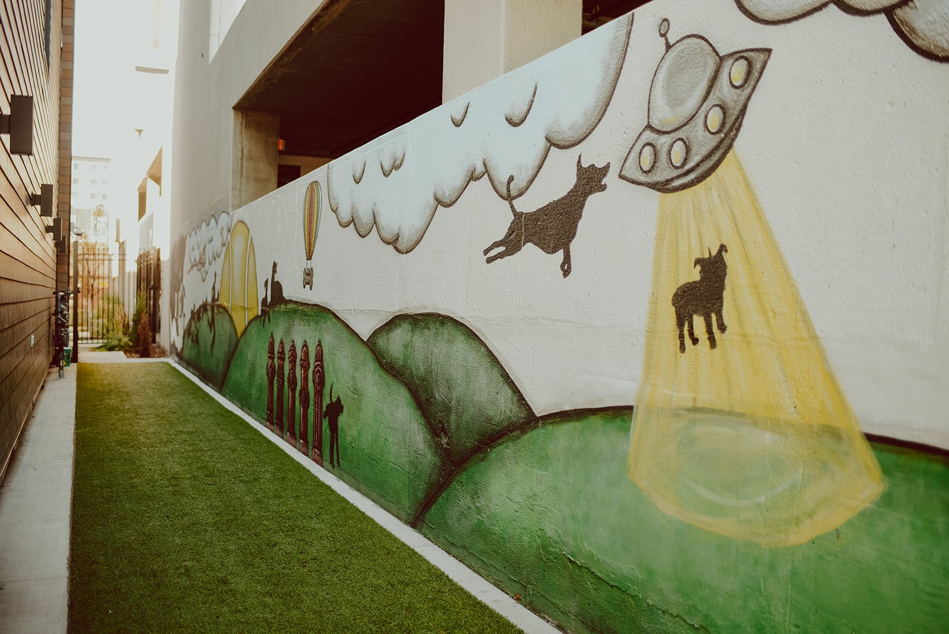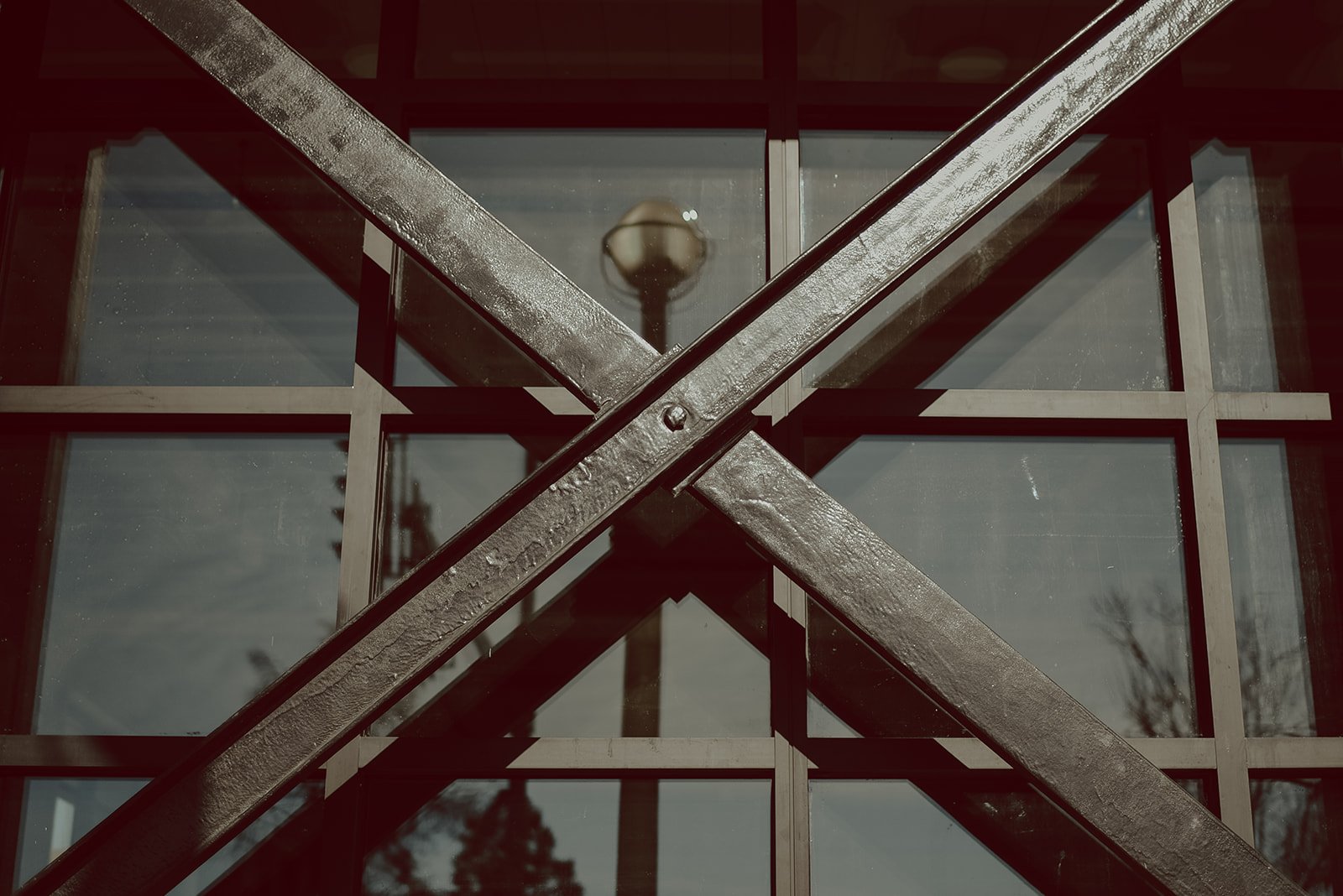
Trestle Lofts
Trestle Lofts
Trestle Lofts is the first of its kind housing project downtown Bismarck, North Dakota. The goal of the project was to create urban living in Bismarck that has desired amenities, a great location, and affordable options.
These market rate, walk-up style apartments are more popular on the East Coast, but growing in popularity, as they are more space efficient. In a walk-up style apartment, multiple units share one entry point and staircase. There are multiple entries spaced along the perimeter of the building. Without the need for double-loaded corridors, more space is available for the units.

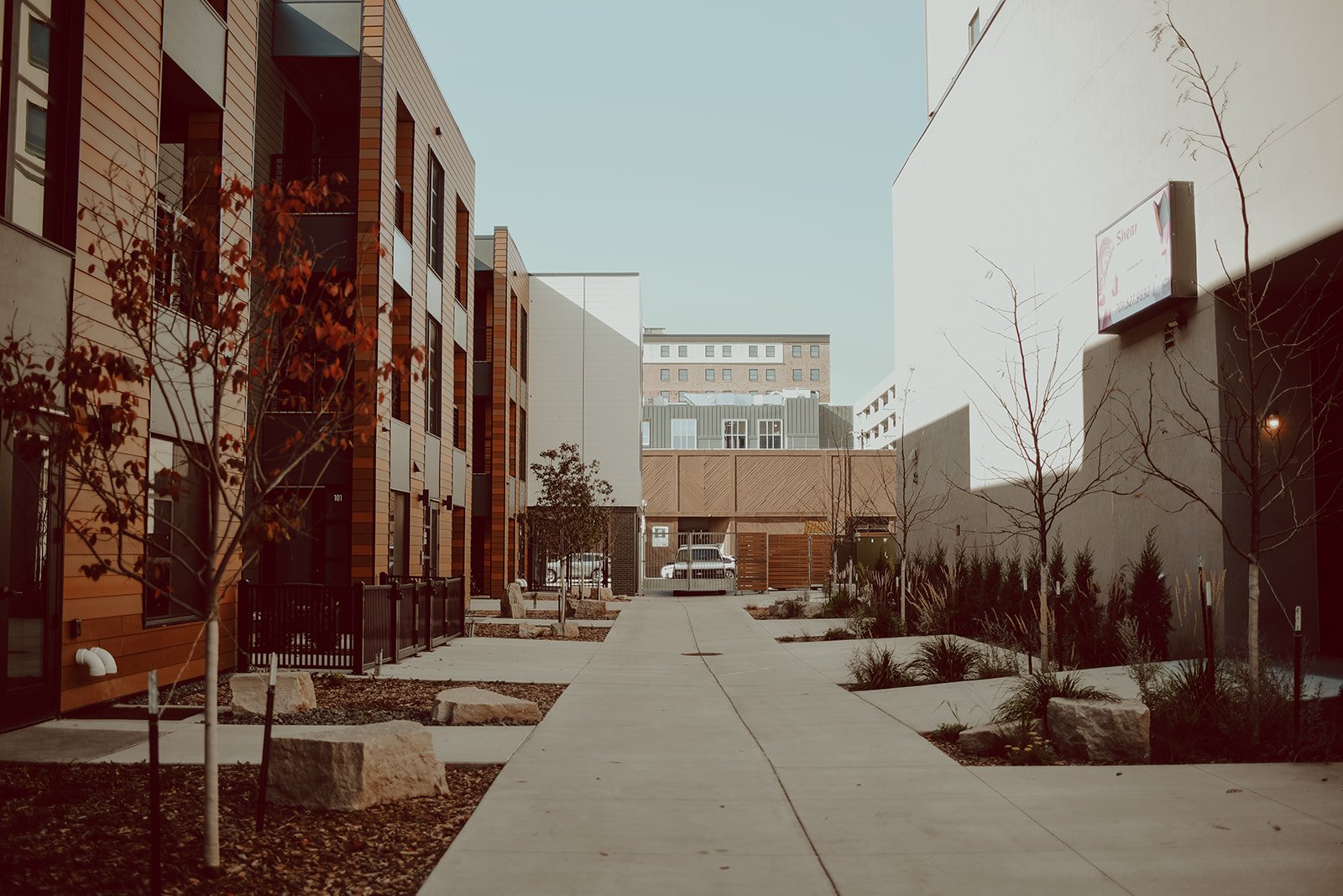
The 52-unit building has apartments ranging from studio to 3 bedrooms with small retail spaces on the first level. It also has all the amenities expected at a high-end property, but delivered at an affordable price. The building offers an exterior courtyard that is complete with a dog run, multiple grilling stations, and is securely fenced-in with overhead lighting which allows for night activities such as concerts, along with designated food truck parking spaces. The courtyard is also covered in plant life and other vegetation to complete an outdoor environment as the tenants "backyard."
The downtown Bismarck location is meant to help promote an active downtown community by giving modern living options so tenants can eat, sleep, work, and play all within a 15-minute walk.
Not only does this building ‘wow’ its tenants with high-end benefits at an affordable price and great location, but it’s unique in its construction as well. Bismarck has very harsh winters with temperatures dropping well below zero and high winds. To combat those forces the building is outfitted with continuous insulation with fiberglass girts minimizing the thermal bridging. By utilizing this method, the cladding is a rain screen which allows the building to perform at a higher level and increase the longevity of its life. And is the only one of its kind in the state!
Project Details
Location Bismarck, ND
Size (3) Levels @ 17,500 SF per Level
Collaborators
*Project completed by Jacob Zikmund while owner at ZW Design Studio.
